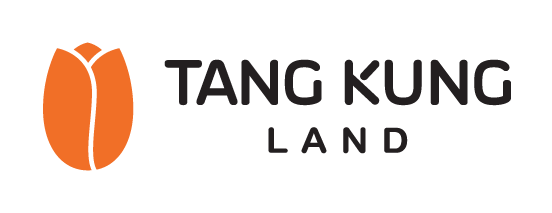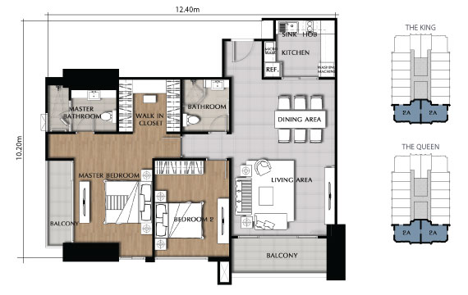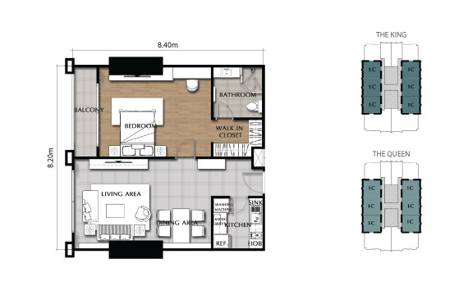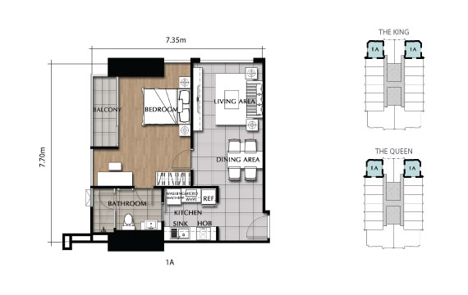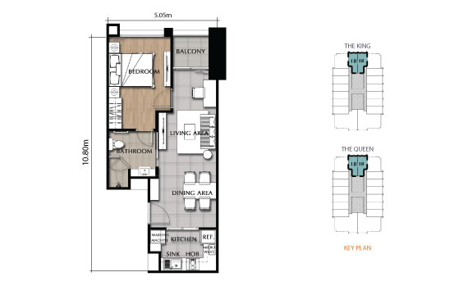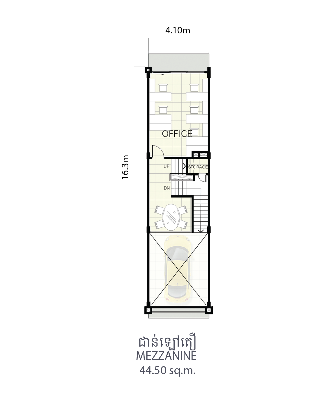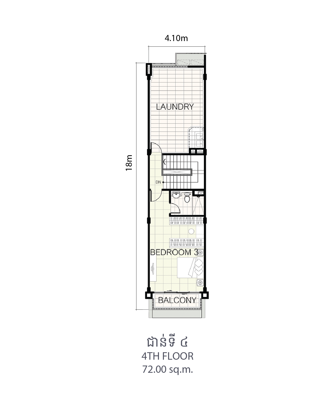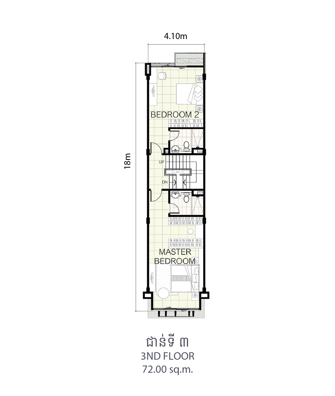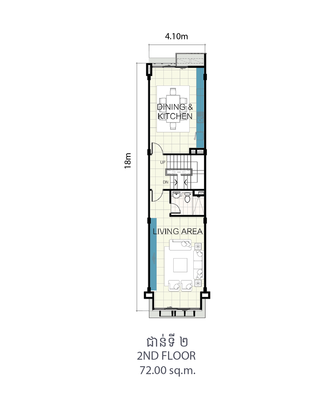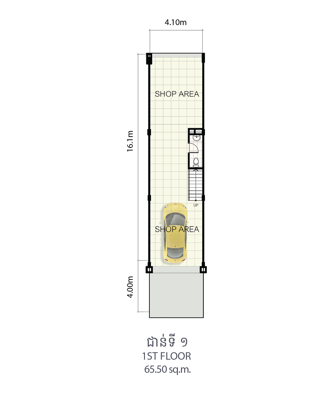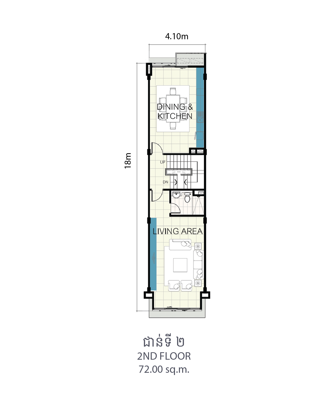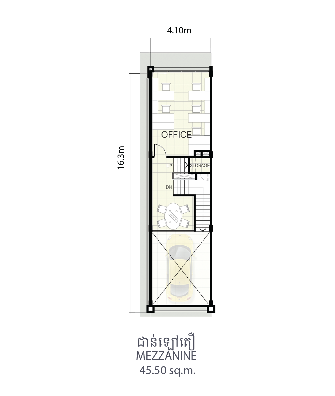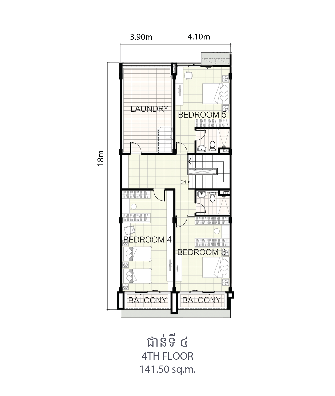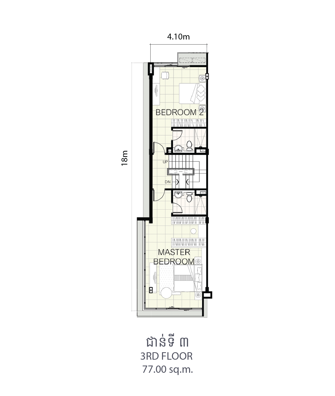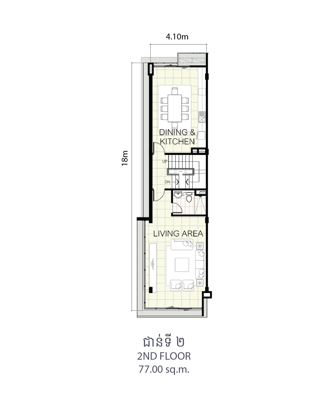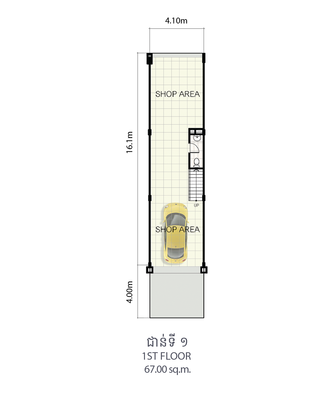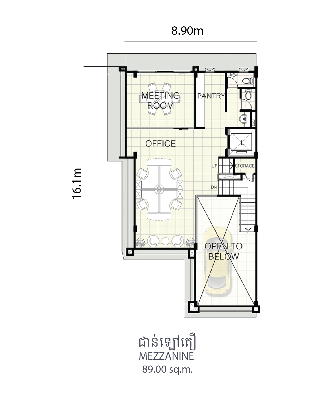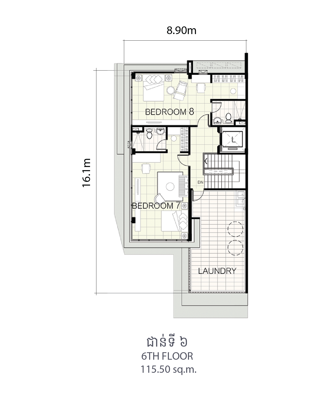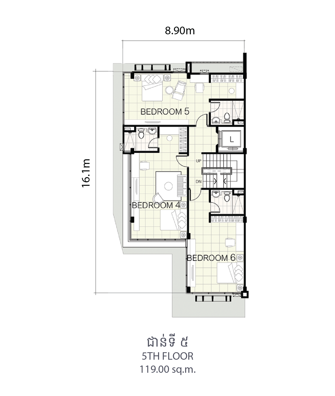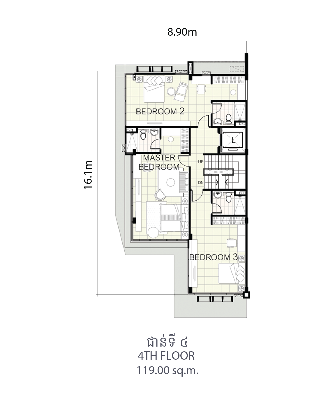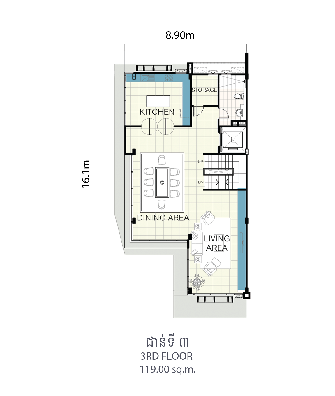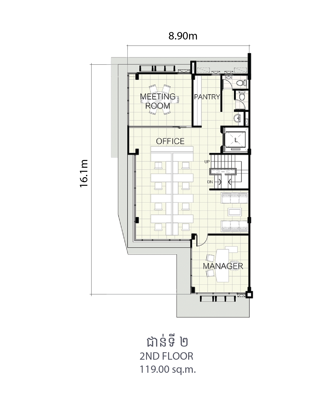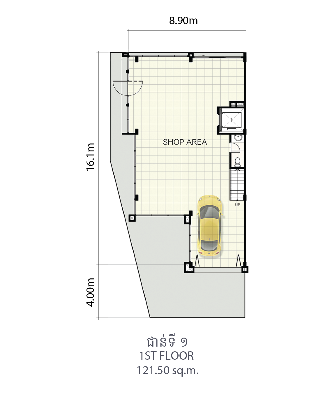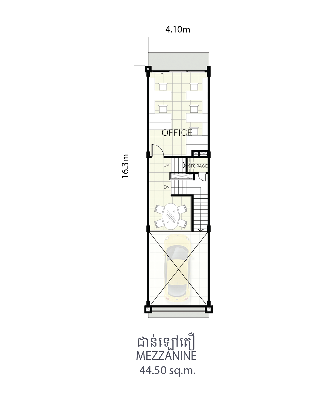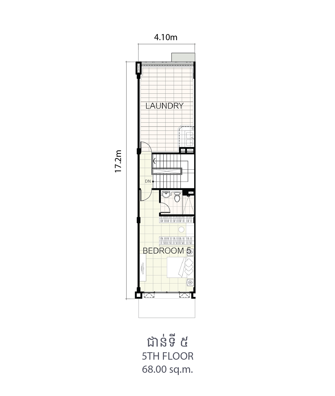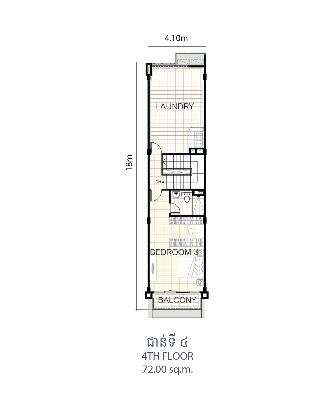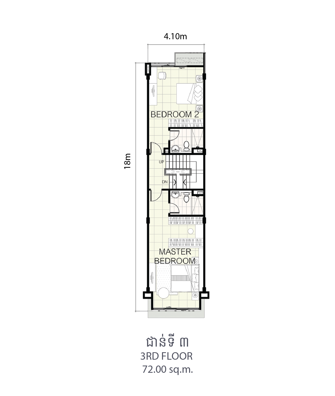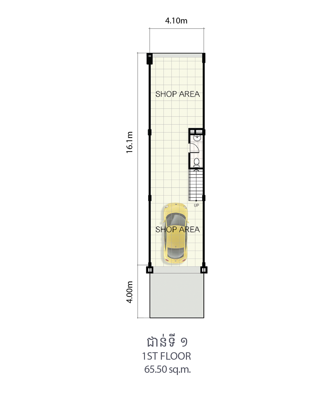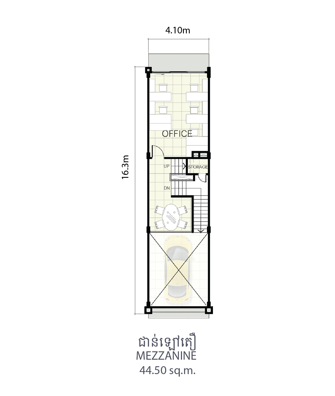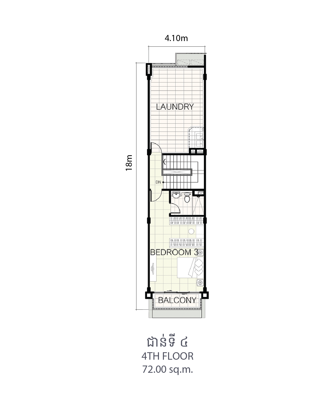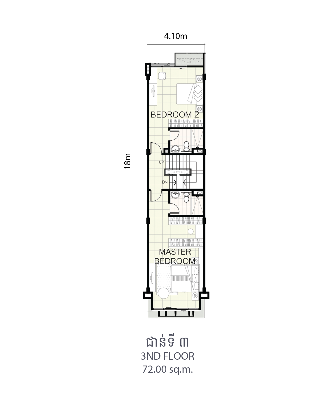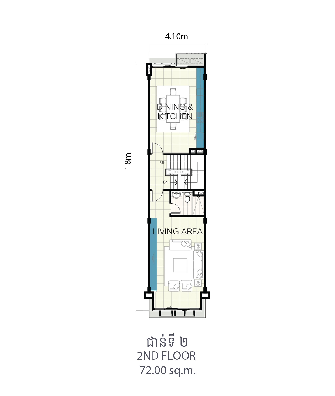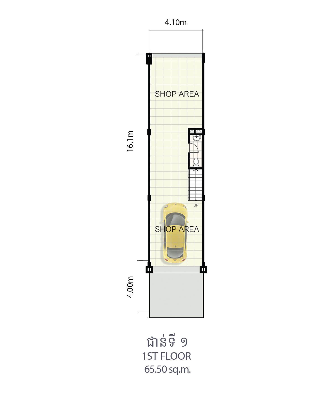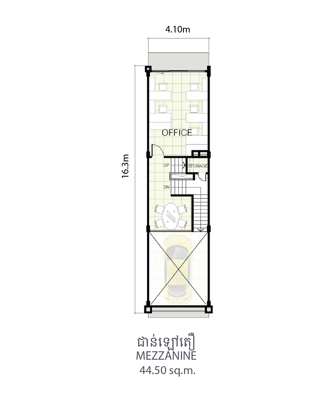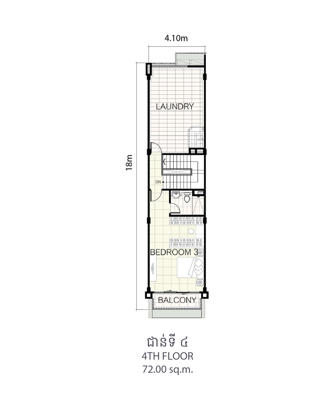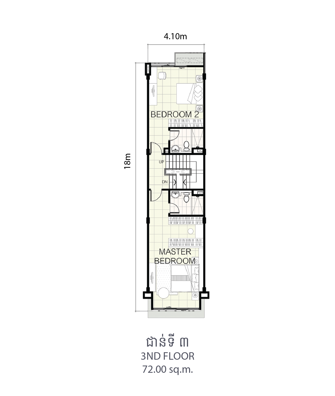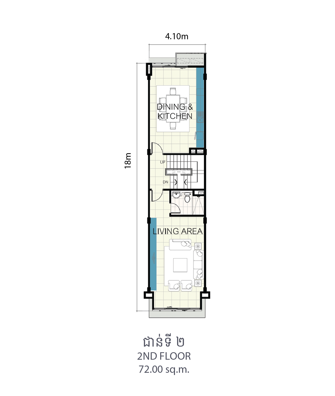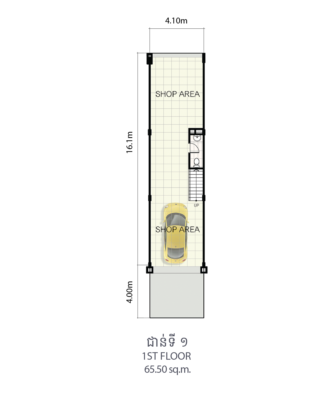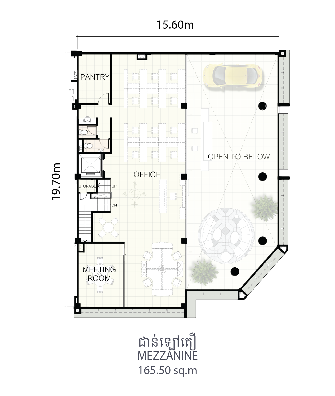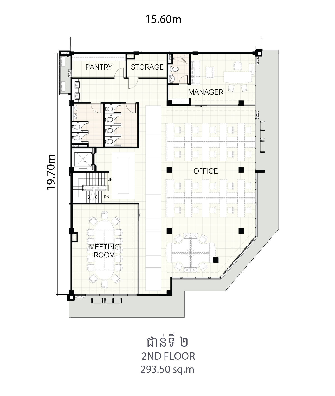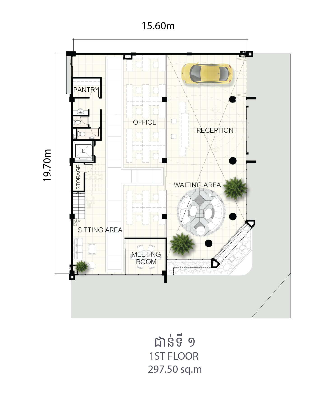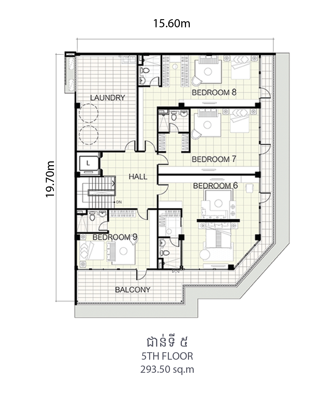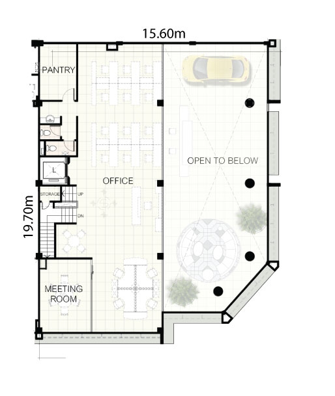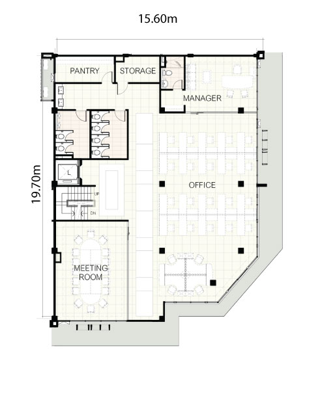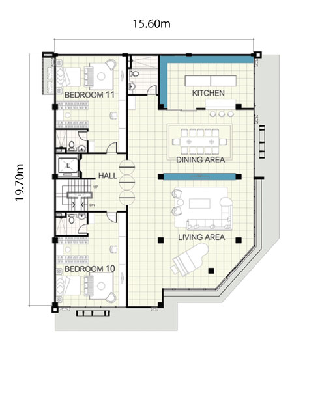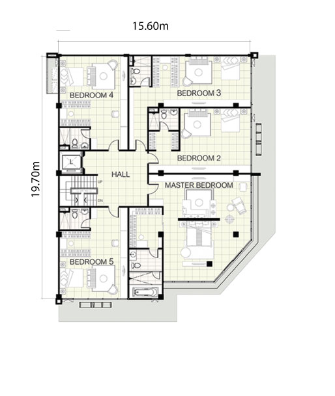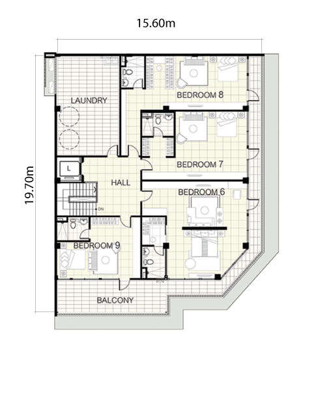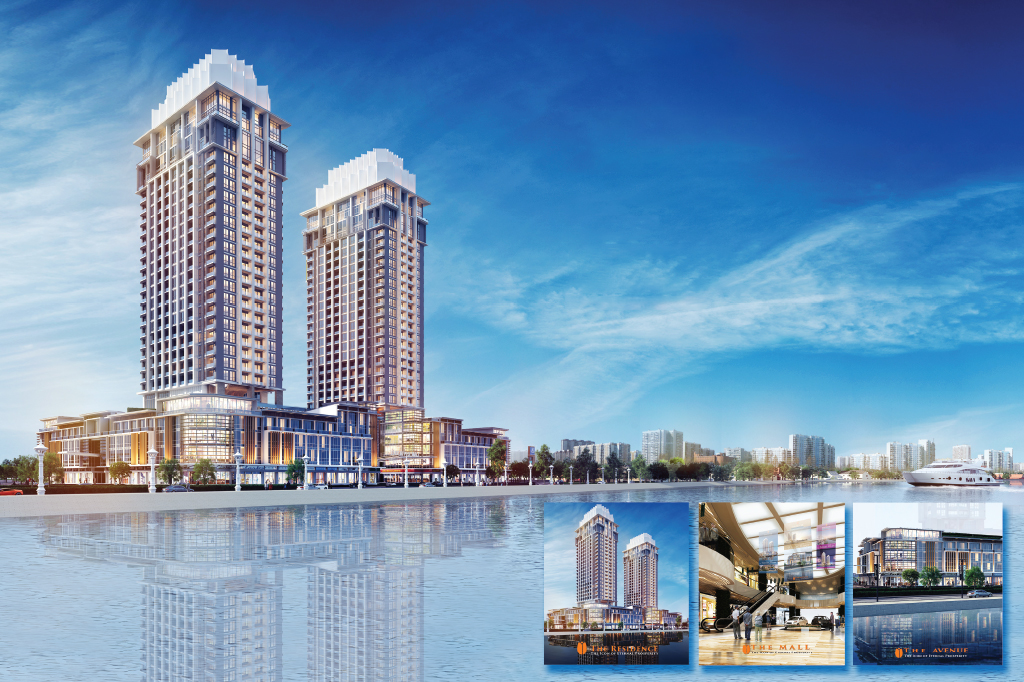
THE ICON OF ETERNAL PROSPPERITY
TA KHMAO’S LEADING INTEGRATED RESIDENTIAL , RETAIL AND LIFESTYLE LUXTURY RIVERFRONT DESTINATION
KEY UNIQUE FEATURES
- MIXED-USE DEVELOPMENT, WITH A LUXURY CONDOMINIUM. MORE THAN XX,000 SQ.M. OF URBAN FUSION LIFESTYLE RETAIL SPACE
- LOCATED ON THE RIVER ON XXXXX FROM THE CBD
- ONE OF THE TALLEST BUILDINGS OF ALL THE RIVERSIDE PRO JECTS WITH EACH UNIT BENEFITTING FROM RIVER VIEWS
- LUXURY CONDOMINIUM WITH FINEST SPECIFICATIONS & 3-METER-HIGH CEILINGS. EVEN FOR STANDARD UNITS
- AMPLY CAR PARKING SPACE AT XX% OF THE UNITS
PROJECT SUMMARY
| PROJECT NAME: | The River . Ta Khmao |
| STARTED-COMPLETED: | MARCH -2016 TO 2018 |
| PRODUCT TYPE: | Shophouse, Mall, Condo |
| SHOPHOUSE (Phase 1): | 68 UNIT |
| CONDO (Phase II): | 484 UNIT |
| TOWER: | 2 Towers (King & Queen) |
| CAR PARKING: | 678 cars + 90 Motors |
PROJECT SHOPHOUSE SUMMARY
| DEVELOPMENT: | MIXED-USE DEVELOPMENT CONSISTING OF A HIGH RISE CONDOMINIUM |
| LAND TENURE: | FREE HOLD |
| LAND AREA: | 5.612,00 SQ.M. |
| TOTAL SALABLE AREA: | 30.474,00 SQ.M. |
| NUMBER OF UNIT: | 60 UNIT |
| BUILDING: | 08 UNIT |
PROJECT CONDO SUMMARY
| DEVELOPMENT: | MIXED-USE DEVELOPMENT CONSISSTING OF A HING-RISE CONDOMIMIUM |
| LAND TENURE: | FREE HOLD |
| LAND AREA: | 15,524.20 SQ.M. |
| TOTAL SALABLE AREA: | 35.287.20 SQ.M. |
| NUMBER OF FLOORS: | 29 FLOORS |
| NUMBER OF UNITS: | 484 UNITS |
| CAR PARKING: | 452 CARS, 90 MOTORBIKES |
| TYPE. | NO. OF BEDROOM | AREA (SQ.M) | NO.OF Unit | TOTAL UNIT |
| ST | STUDIO | 33.60 | 96 | 96 |
| 1A | 1 BEDROOM | 54.20 | 68 | 292 |
| 1A | 1 BEDROOM | 54.20 | 68 | 292 |
| 1C | 1 BEDROOM | 67.20 | 156 | 292 |
| 2A | 2 BEDROOM | 104.20 | 68 | 68 |
| 3DA | DUPLEX 3 BEDROOM | 183.40 | 8 | 20 |
| 2DB | DUPLEX 2 BEDROOM | 127.40 | 8 | 20 |
| 2DC | DUPLEX 2 BEDROOM | 140.30 | 4 | 20 |
| PH | PENTHOUSE | 574.70 | 8 | 8 |
MASTER PLAN
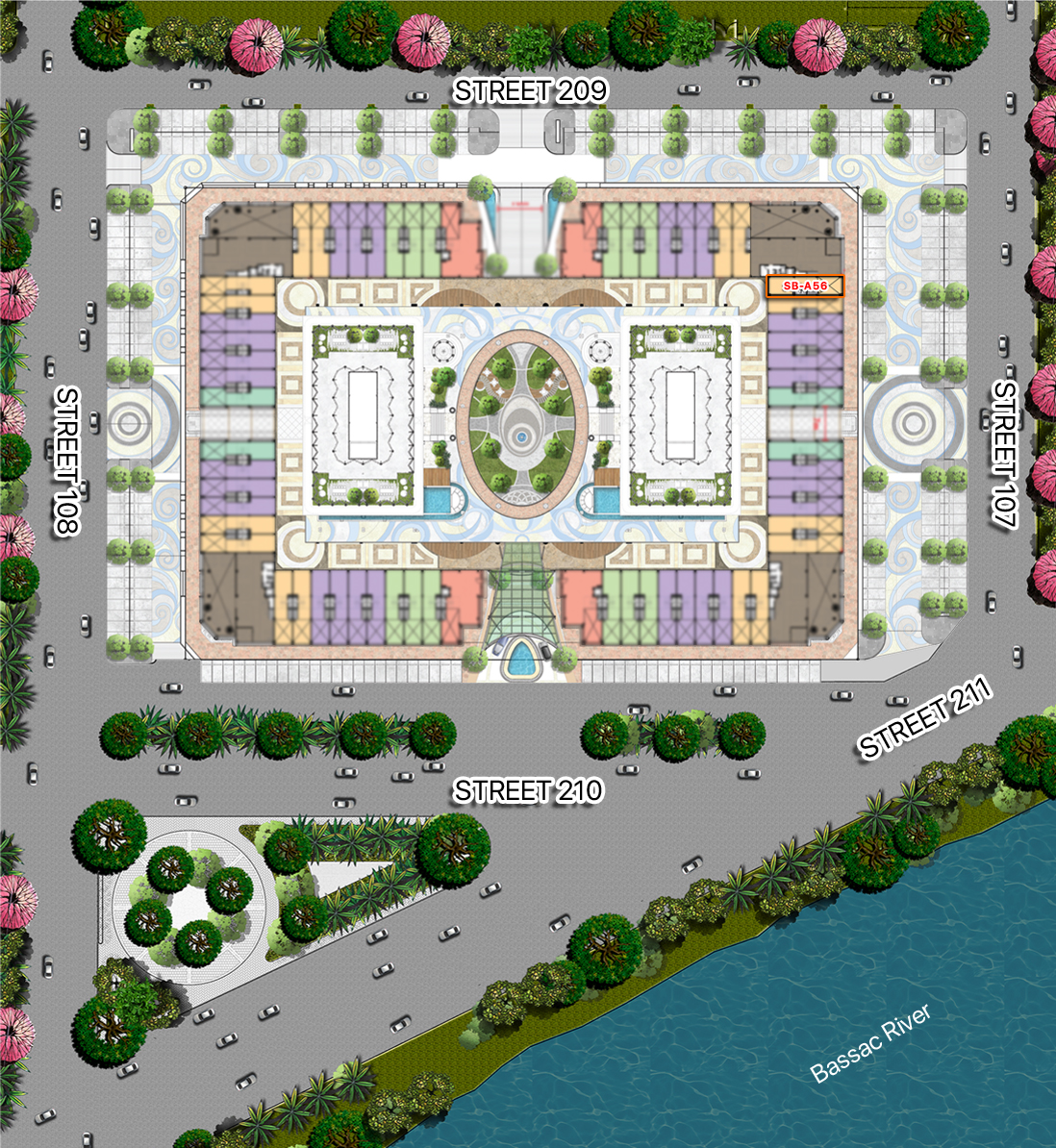

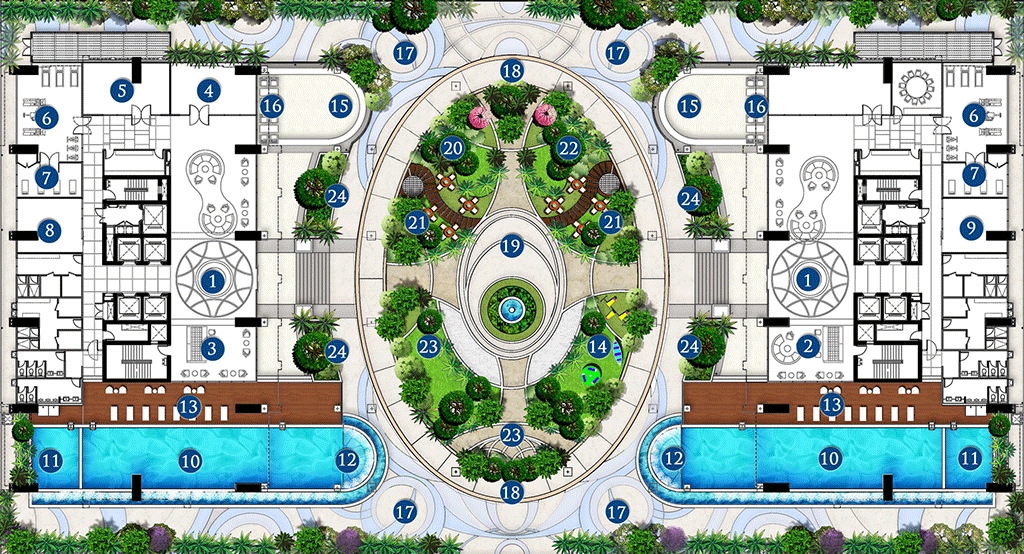
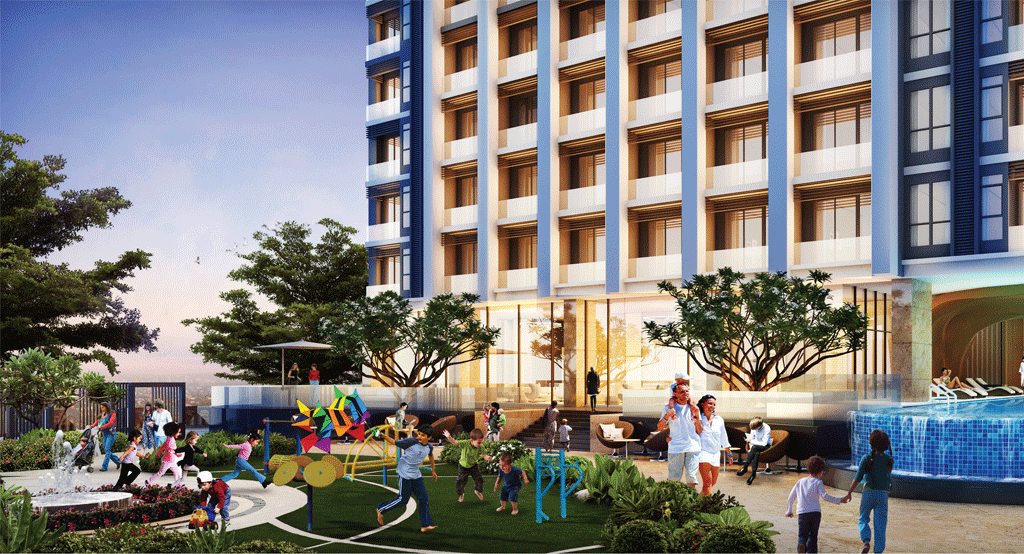
1. LOBBY
2. LOUNGE
3. CAFÉ
4.MULTI- PURPOSE
5. CARE CENTER
6. FITNESS ROOM
7. YOGA STUDIO
8. LIBRARY
9. PIANO CLASS
10. SWIMMING POOL
11. KIDS POOL
12. JACUZZI
13. POOL DECK
14. PLAYGROUND
15. PARTY DECK
16. SHADE TERRACE
17. STAR GAZING DECK
18. JOGGING TRACK
19. WALK WAY
20. TEA GARDEN
21. SUNRISE BAR
22. BBQ AREA
23. RELAXING GARDEN
24. COFFEE CONNER
SPECIFICATIONS
1. STRUCTURE
a) Foundation
– Concrete Piles or any other suitable foundation as per structure consultant
b) Superstructure
– Reinforced concrete structure as per structure consultant
2. Wall
a) External
– Common clay brick and/ or precast/ light weight panels and/ or equivalent material as per Architect
b) Internal
– Common clay brick and/ or precast/ or equivalent material as per Architect
3. Roof
a) Reinforced concrete slab with waterproofing system
4. Ceiling
a) Living/Dining, bedrooms, kitchen, bathrooms, Utility rooms and corridors/foyer Skim coating with emulsion paint finish
5. Floor Finishes
a) Living / dining, bedrooms
– Homaogenous tiles as per architect’s chioce and/ or quuivalent material
b) Kitchen, bathrooms and utility
– Homogeneous and / or ceramic tiles to architect’s selection
c) Foyer / lift lobby
– Homogeneous and / or ceramic tiles / or equivalent material
d) Comon corridors
– Cement screed to architect’s selection
6. Wall Finishes
a) Living / dining and bedroom
– Cement and sand plaster and skim coat with emulsion paint finish to architect’s selection
b) Kitchen
– Cement and sand plaster and tiles and skim coat finishes as per architect’s selection
– Tile up to ceiling
c) Bathrooms
– Tiles laid up to celling height with no tiles behind mirrors as per architect’s sellection
d) Other areas
– Cement and sand plaster and / or skim coat with paint finish to architect’s selection
– No tiles
7. Windows
a) Power coated aliminium framed windows with glass to architect’s selection
b) All external glazing ip to 1m from floor level shall be of tempered or laminated glass
8. Doors
a) Main door
– Solid timber door as per architect’s selection
b) Bedrooms and bathrooms
– Hollow timber dorr and / or equivalent material as per architect’s Choice
c) Balcony
– Alimium framed glass door as per architect’s selection
9. Ironmongery
a) Selected lockset and ironmongery shall be provided to all doors where applicable
10. Sanitary installation
a) Lavatory
– Shower mixer
– Basin with tap mixer
– Water Closet
– Mirror
– Toilet roll holder
– Bathtub (Unit 3B, 3C and Duplex only)
– Provision only hot/cold piping
11. Electrical installation and TV / Telephone / Data
a) Refer to electrical Schedule for details
b) Piping and cable only
12. Air-conditioning
a) Provision for A/C-isolator, copper piping drain
13. Lighting protection
a) Lightning protect system shall be provided in accordance to local authority requirements
14. Fire protection system
a) Private hydrant provision to ground floor common areas to meet local authority requirements
b) Fire hose-reel, wet riser system including portable fire extinguishers to be located at strategic positions to meet local authority requirements
15. Cable and socket provided
16. Camera system to designated areas only
17. Painting
a) External
– Weather proof and/or equivalent paint to designated areas
18. Driveway and car park
a) Driveway and car park
– Reinforced concrete slab
b) 1st storey entrance driveway and drop-off
– Stone and / or tile and / or pavers and / or concrete and / or equivalent material to entrance driveway / drop-off area
19. Kitchen furniture
a) Lower kitchen cabinets
b) Stainlees steel sink
c) Cooker and Hood
